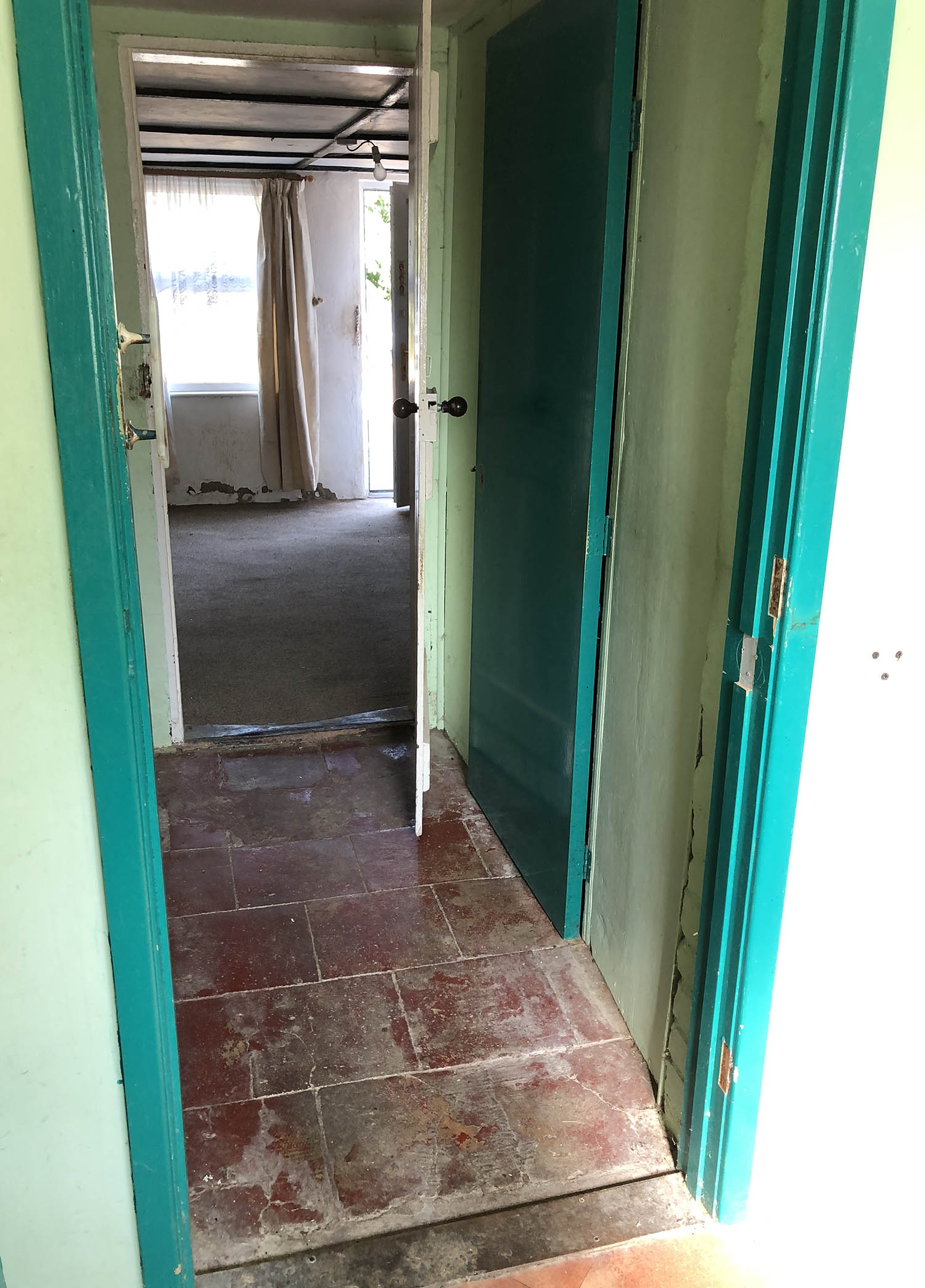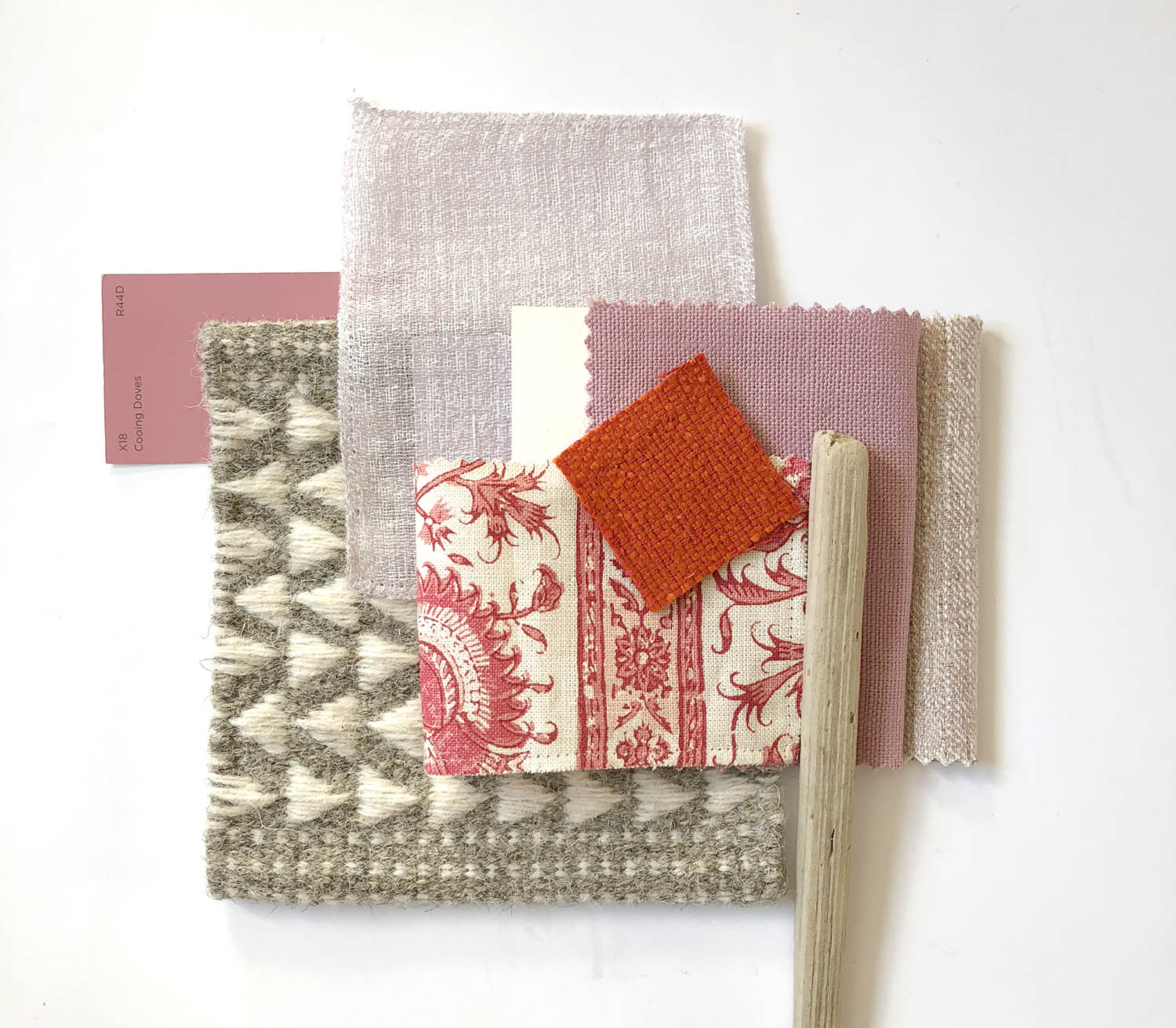Property development
Location: Cambridgeshire
Size: 95 sqm
Photography: Amy Keast (© Amy Keast)
A run-down, out-of-date terraced property located in a beautiful village in the Cambridgeshire countryside is in desperate need of modernisation and reconfiguration. In the past a previous owner had knocked through the party wall creating a door between the downstairs front rooms, making what was two terraced houses into one. However, this is as far as the conversion had gone, with both staircases remaining in place to this day. My design proposal will create two, modern two-bedroom houses with a relaxing feel perfect for young couples who want their own slice of this pretty village.
A snapshot through the existing property with original clay floor tiles
Ground floor plan
First floor plan







