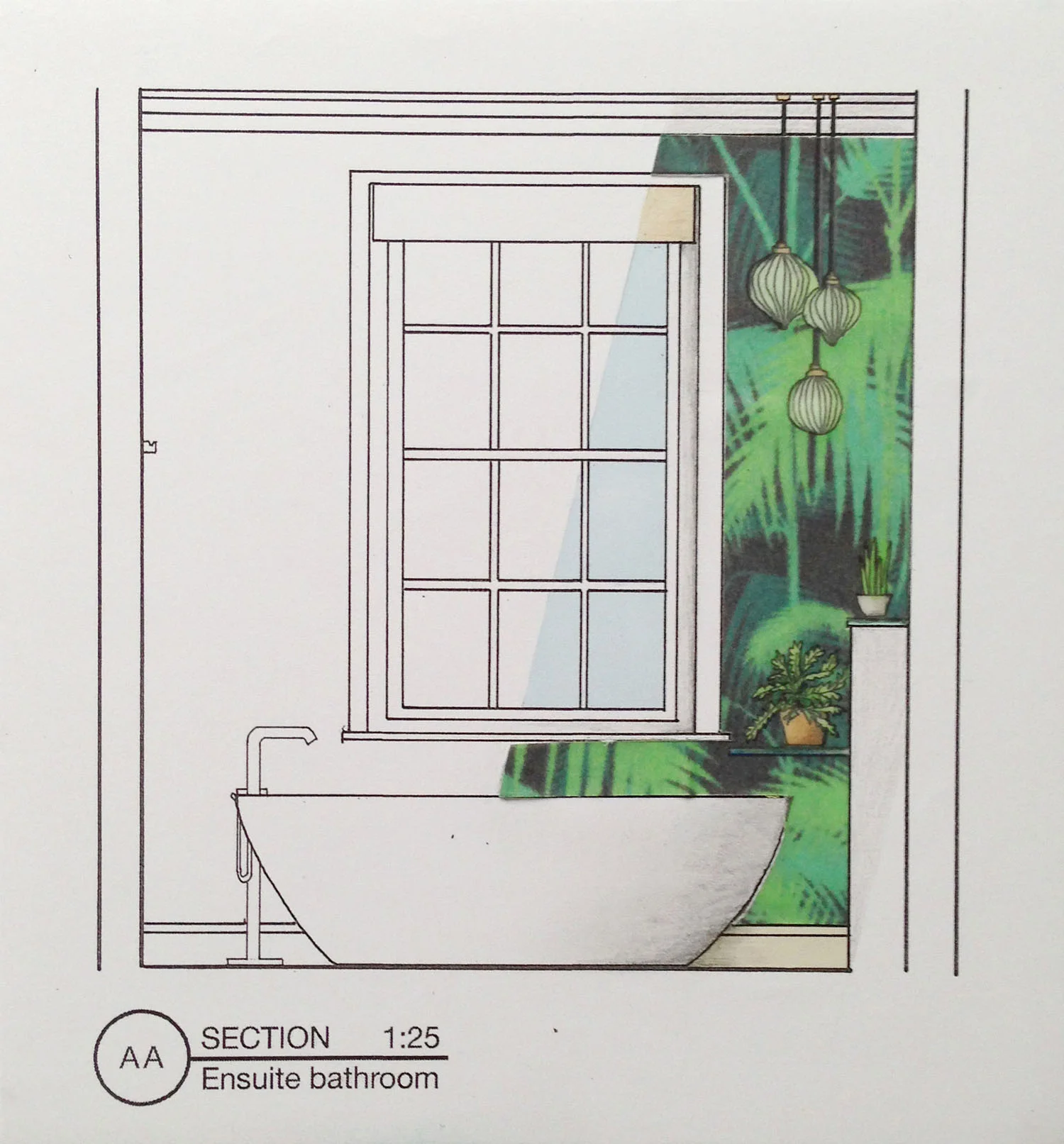ensuite Sanctuary
Location: Kent
Size: 11 sqm
A young couple living in a stunning Grade II listed Regency farmhouse needed a relaxing, (child free) sanctuary-like ensuite in a classic-contemporary style with an element of the unexpected. The clients have a keen interest in the environment and are interested in sustainable design ideas.
This project involved a great deal of research into sustainable materials and alternative products. Having considered a whole assortment of materials – from bamboo and coconut shell chips to various recycled glass and timbers – I decided to use natural, locally sourced limestone tiles for the flooring, glass panels and ceramic wall tiles for the walk-in shower. Sustainably sourced wood for the bespoke cabinetry, and a natural green granite worksurface.
Concept board for ensuite master bathroom
Research into sustainable materials








