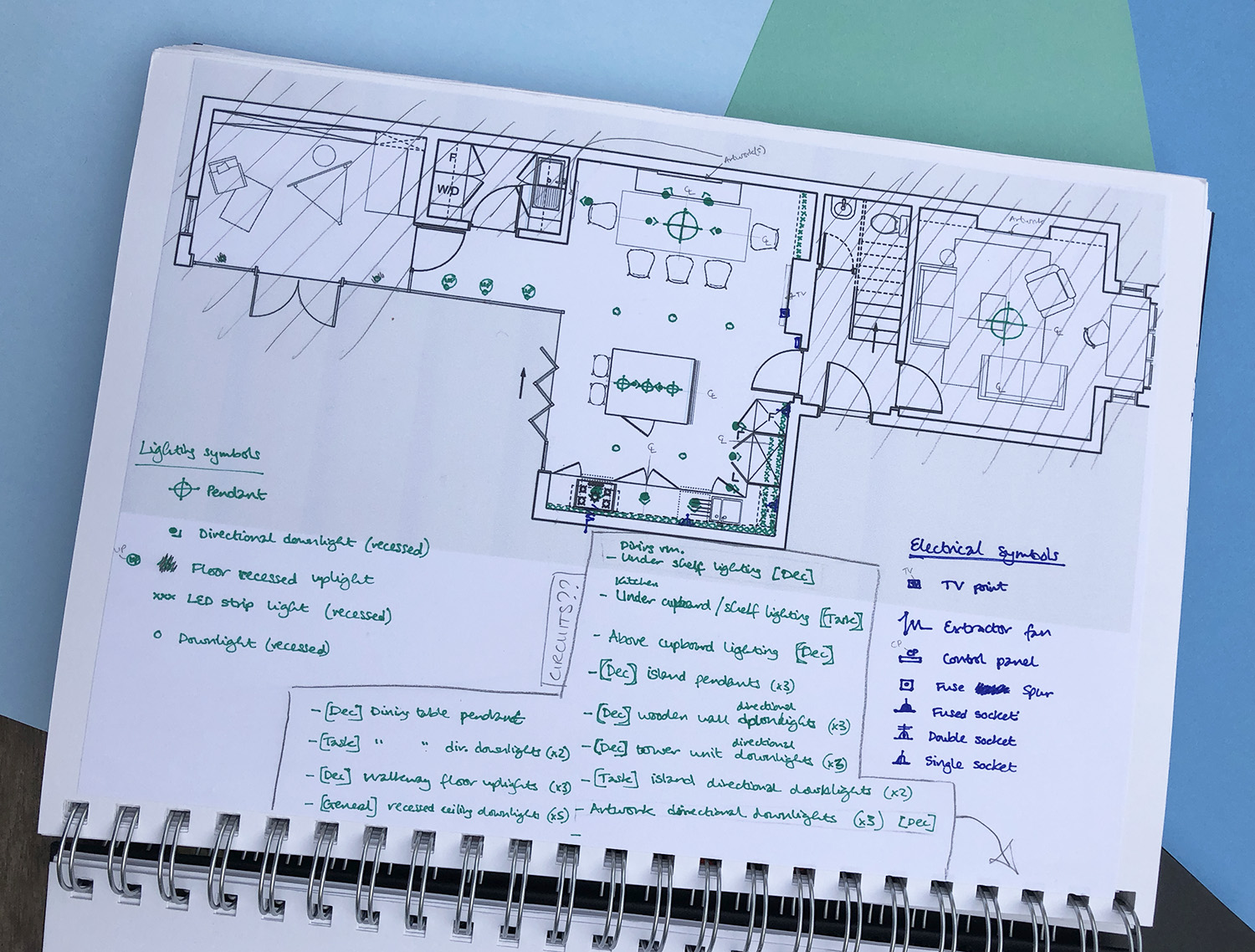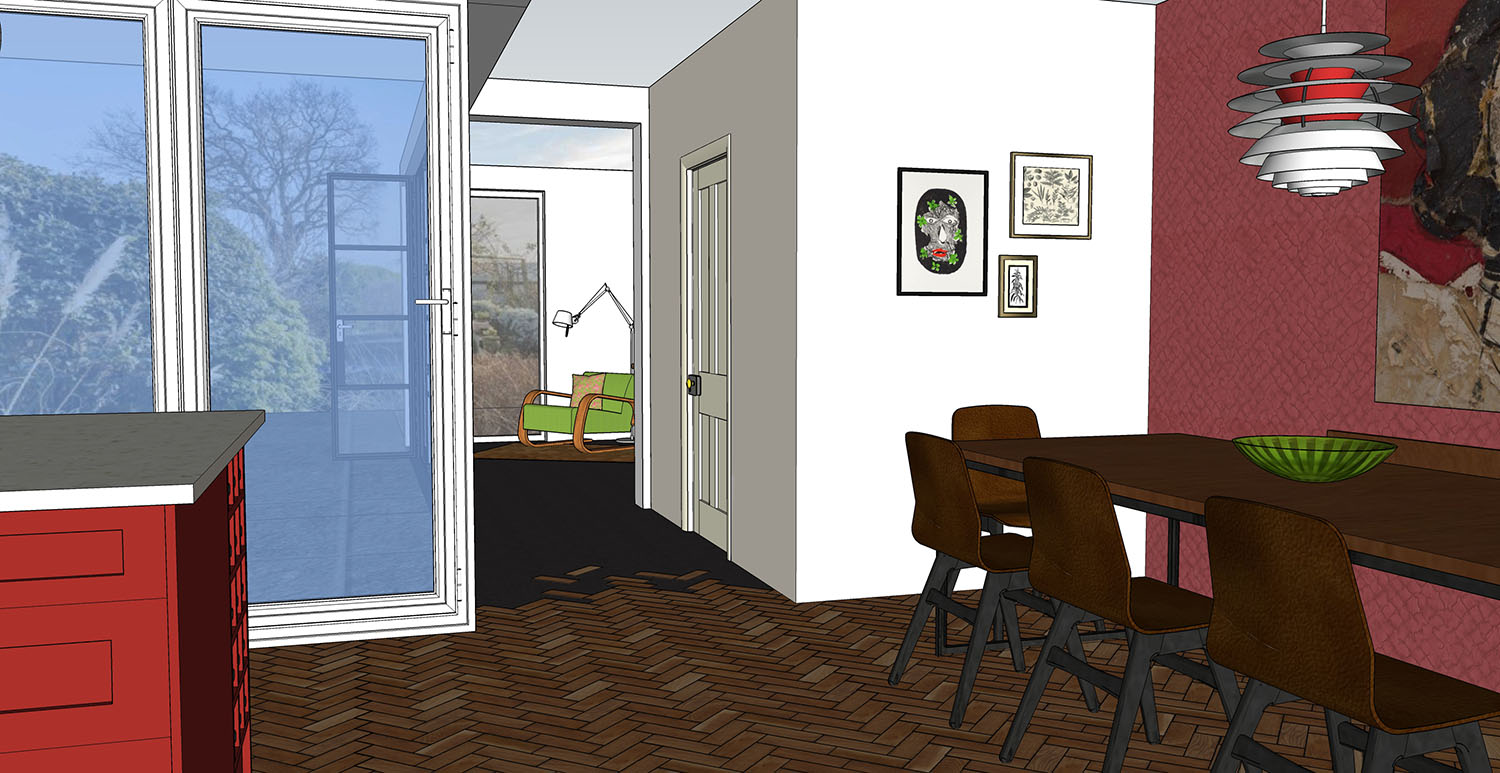Artist retreat
Location: Hampshire
Size: 100 sqm
The client wanted to extend and reconfigure the ground floor of their cramped, Edwardian, semi-detached house to create an inspiring, eclectic retreat with a warm and inviting feel. The couple are both creatives with a love of sailing, Italy, art, colour and rich fabrics. By extending out at the rear side of the property, we were able to achieve a light, open-plan kitchen and dining space as well as create an art studio with a view of the garden. From the hallway, there is a view through the open-plan kitchen area and studio out to the end of the garden giving an inspiring sense of freedom as soon as you arrive. The original front room of the house with its bay window and Edwardian open fireplace, in contrast, makes the perfect cosy space to sit and write or curl up and relax.
Careful space planning, problem solving, and a combination of colourful, eclectic FF&E design and inventive bespoke furniture design brought this space to life.
Concept board for ground floor
Colour, pattern and architecture research and inspiration
Sketch of bespoke fitted storage wall in the Art Studio
Kitchen and dining area
Art Studio with bespoke shelving, desk and canvas storage
View from the hallway, through Kitchen / Diner, into the studio and out to the garden
Cosy sitting room with writing desk













